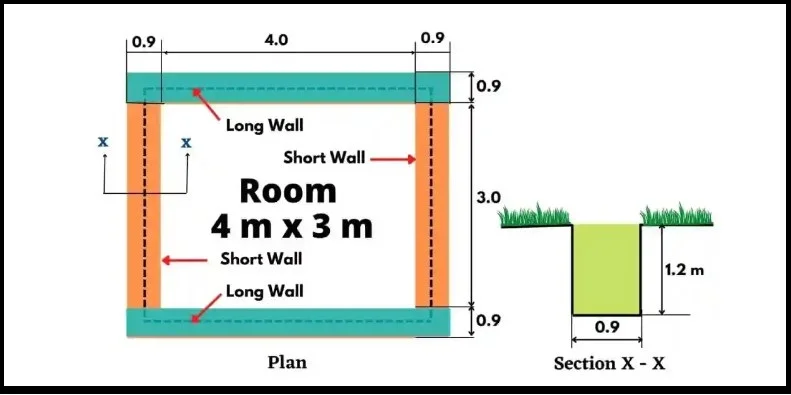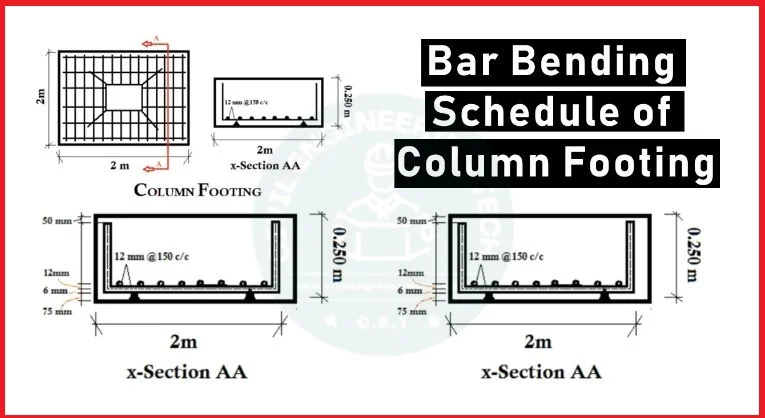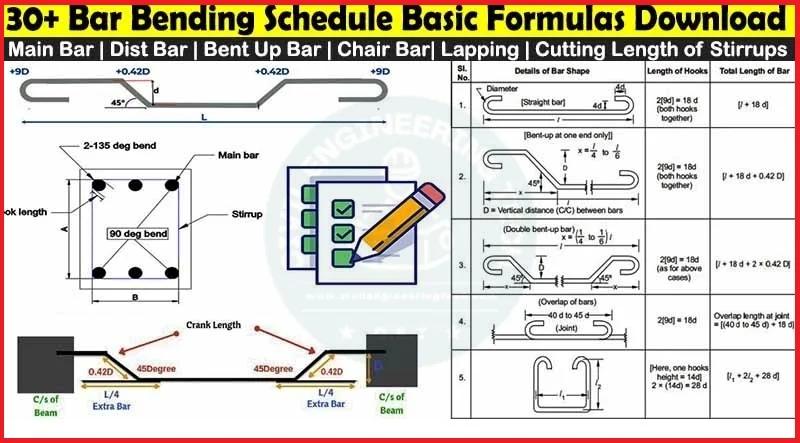
What is the Long Wall Short Wall Method
The methods of long wall and short wall are employed to calculate the quantity of various tasks. In this approach, the longer walls in a structure (typically in one direction) are designated as long walls and measured from outer edge to outer edge. On the other hand, the shorter walls that run perpendicular to the long walls are identified as short walls and measured from inner edge to inner edge for a specific layer of work. What is the Long Wall Short Wall Method.
Long Wall and Short Wall Method Of Estimation.
The following is an example of the long wall short wall method for the estimation of 1 room as give below,
Length of the short wall into in= Centre to center length – Half breadth 1 side – Half breadth on the another side.

Centre to Centre length of the long wall is calculated by adding 4, 0.45, and 0.45, resulting in a total of 4.9 meters. On the other hand, the Centre to Centre length of the short wall is obtained by adding 3, 0.45, and 0.45, giving a total of 3.9 meters.
For the excavation, the length is determined by adding 4.9 and 0.90, resulting in a total of 5.8 meters. Similarly, the length for excavation in the short wall is obtained by adding 3.9 and 0.9, giving a total of 4.8 meters.
Learn More
Moving on to the long wall, the length of the 1st footing is calculated by adding 4.9 and 0.6, resulting in a total of 5.5 meters. The length of the 2nd footing is obtained by adding 4.9 and 0.5, giving a total of 5.4 meters. Lastly, the plinth wall length is determined by adding 4.9 and 0.4, resulting in a total of 5.3 meters.
In the case of the short wall, the length of the 1st footing is obtained by subtracting 0.6 from 3.9, giving a total of 3.3 meters. The length of the 2nd footing is calculated by subtracting 0.5 from 3.9, resulting in a total of 3.4 meters. Lastly, the plinth wall length is determined by subtracting 0.4 from 3.9, giving a total of 3.5 meters.
To summarize, the length of the long wall is 5.2 meters when 0.3 is added, while the length of the short wall is 3.6 meters when 0.3 is subtracted.
Example Of the Long Wall and Short Wall Method
long wall and short wall method solved examples,

House Plan for Estimation

building section
Item | Item Description (Work Details) | No | Length | Breadth | Height | Quantity |
| 1. | Earthwork in excavation for the foundation | |||||
| For Long Wall: | three | 8.3 | 0.9 | 1.1 | 24.65 | |
| L = (4+3+2×0.2) + 2×0.45 = 8.3 m | ||||||
| H = 0.3 + 0.3 + 0.3 + 0.2 = 1.1 m | ||||||
| Short Wall: | three | 3.3 | 0.9 | 1.1 | 9.80 | |
| L = 4.2 – 2 x 0.45 = 3.3 m | ||||||
| Short Wall: | 4 | 2.3 | 0.9 | 1.1 | 9.11 | |
| L = 3.2 – 2 x 0.45 = 2.3 m | ||||||
| Wall in front of W. C | 1 | 0.4 | 0.9 | 1.1 | 0.40 | |
| L = (1.1 + 0.2) – 2 x 0.45 = 0.4 m | ||||||
| 43.96 m3 | ||||||
| or | Brickbat cement Concrete ( 1:4:8) for foundation | |||||
| For Long Wall: | three | 8.3 | 0.9 | 0.2 | 4.48 | |
| For Short Wall: | three | 3.3 | 0.9 | 0.2 | 1.78 | |
| For Short Wall: | four | 2.3 | 0.9 | 0.2 | 1.66 | |
| wall in front of W.C | one | 0.4 | 0.9 | 0.2 | 0.07 | |
| 7.99 m3 | ||||||
| 2. | Brick masonry up to plinth in c.m.1:6 | |||||
| For Long Wall: | ||||||
| First Step: L= 8.3 – 2 x 0.2 = 7.9m | three | 7.9 | 0.5 | 0.3 | 3.56 | |
| Second Step: L = 7.9 – 2 x 0.05 = 7.8m | three | 7.8 | 0.4 | 0.3 | 2.81 | |
| Third Step: L = 7.8 – 2 X 0.05 = 7.7M | three | 7.7 | 0.3 | 0.85 | 5.89 | |
| For Short Wall: | ||||||
| First Step: L = 3.3 +2 x0.2 =m3.7m | three | 3.7 | 0.5 | 0.3 | 1.67 | |
| Second Step: L= 3.7+2×0.2=3.8 | three | 3.8 | 0.4 | 0.3 | 1.37 | |
| Third Step: L=3.8+2X0.05=3.9M | three | 3.9 | 0.3 | 0.85 | 2.98 | |
| For Short Wall: | ||||||
| First Step:L=2.3+2×0.2=2.7m | 4 | 2.7 | 0.5 | 0.3 | ||
| Second Step: L=2.7+2×0.05=2.8m | 4 | 2.8 | 0.4 | 0.3 | ||
| Third Step: L=2.8+2×0.05=2.9m | 4 | 2.9 | 0.3 | 0.85 | ||
| Wall in front of W.C.: | ||||||
| First Step: L =0.4+2×0.2=0.8m | 1 | 0.8 | 0.5 | 0.3 | 0.12 | |
| Second Step: L= 0.8+2X0.2=0.9m | 1 | 0.9 | 0.4 | 0.3 | 0.11 | |
| Third Step: L=0.9+2X0.05=1m | 1 | 1.0 | 0.3 | 0.85 | 0.26 | |
| Steps: | ||||||
| First Step: | 1 | 1.1 | 0.9 | 0.15 | 0.15 | |
| Second Step: | 1 | 1.1 | 0.6 | 0.15 | 0.10 | |
| Third Step: | 1 | 1.1 | 0.3 | 0.15 | 0.05 | |
| For step L= D1=1.1m | ||||||
| 24.99 m3 | ||||||
| 3. | Brick masonry above plinth up to slab level in c.m. 1:6 | |||||
| For Long Wall: | 3 | 7.6 | 0.2 | 3.0 | 13.68 | |
| L=7.7-2×0.05=7.6m | ||||||
| H=0.7+1.4+0.9=3.0m | ||||||
| For Short Wall: | three | 4.0 | 0.2 | 3.0 | 7.2 | |
| L=3.9=2×0.05=4.0m | ||||||
| For Short Wall: | 4 | 3.0 | 0.2 | 3.0 | 7.2 | |
| Wall in front of W.C. | ||||||
| L-1+2×0.05=1.1.m | 1 | 1.1 | 0.2 | 3.0 | 0.66 | |
| Total Quantity= | 28.74 m3 | |||||
| Deduction For Doors & Windows | ||||||
| D1 | three | 1.1 | 0.2 | 2.1 | 2 | |
| D2 | 2 | 0.9 | 0.2 | 2.1 | 0.76 | |
| G1 | 1 | 1.2 | 0.2 | 2.1 | 0.50 | |
| W1 | 4 | 1.8 | 0.2 | 1.4 | 2.02 | |
| W2 | 1 | 1.2 | 0.2 | 1.4 | 0.34 | |
| W3 | 1 | 1.5 | 0.2 | 1.4 | 0.42 | |
| V | 2 | 0.6 | 0.2 | 0.6 | 0.14 | |
| Deduction= | (-)5.57 m3 | |||||
| Deduction for lintels above door and windows with 15cm bearing at each end. | three | 1.4 | 0.2 | 0.15 | 0.126 | |
| 2 | 1.2 | 0.2 | 0.15 | 0.072 | ||
| 1 | 1.5 | 0.2 | 0.15 | 0.045 | ||
| 4 | 2.1 | 0.2 | 0.15 | 0.25 | ||
| 1 | 1.5 | 0.2 | 0.15 | 0.045 | ||
| 1 | 1.8 | 0.2 | 0.15 | 0.054 | ||
| 2 | 0.9 | 0.2 | 0.15 | 0.054 | ||
| Deduction= | (-)0.646 m3 | |||||
| Net quantity=28.74-5.57-0.646= 22.54m^3 | ||||||
| 4. | Smooth plaster inside the rooms and ceilings in c.m.1:3 | |||||
| Plaster for walls: | ||||||
| Drg. Room | 4 | 4.0 | 3.0 | 48.0 | ||
| Bed Room | two | 4.0 | 3.0 | 24.0 | ||
| two | 3.0 | 3.0 | 18.0 | |||
| Kitchen | two | 4.0 | 3.0 | 24.0 | ||
| two | 3.0 | 3.0 | 18.0 | |||
| Bath | two | 3.0 | 3.0 | 18.0 | ||
| two | 1.7 | 3.0 | 10.2 | |||
| w.c. | two | 1.3 | 3.0 | 7.8 | ||
| two | 1.1 | 3.0 | 6.6 | |||
| in front of W.C | two | 1.5 | 3.0 | 9.0 | ||
| 1.1 | 3.0 | 6.6 | ||||
| ceiling plaster | ||||||
| Drg. Room | one | 4.0 | 4.0 | 16.0 | ||
| Bed Room | one | 4.0 | 3.0 | 12.0 | ||
| Kitchen | one | 3.0 | 4.0 | 12.0 | ||
| Bath | one | 4.0 | 1.7 | 5.1 | ||
| w.c. | one | 1.3 | 1.1 | 1.43 | ||
| in front of W.C | one | 1.5 | 1.1 | 1.65 | ||
| Total Qty= | 238.38 m2 | |||||
| Deduction for Door/ Window | ||||||
| D1 | 5/2 | 1.1 | 2.1 | 5.78 | ||
| D2 | 4/2 | 0.9 | 2.1 | 3.78 | ||
| G1 | 2/2 | 1.2 | 2.1 | 2.52 | ||
| W1 | 4/2 | 1.8 | 1.4 | 5.04 | ||
| W2 | 1/2 | 1.2 | 1.4 | 0.84 | ||
| 1/2 | 1.5 | 1.4 | 1.05 | |||
| Total Deduction= | (-)19.01 m2 | |||||
| The area of a ventilator is less than 0.5m2 therefore no deduction is made | ||||||
| For Door, half the number of faces is deducted. | Net Quantity= | 219.37 m2 |
Key Points to Consider
Ventilation area is less than 0.5 sq m, so no deduction is made.
Half the number of faces is deducted for doors.
Inner doors have two faces and the external door has one inner face for internal plaster calculation.
Windows have one internal face for internal plaster calculation.
Half the number of faces is deducted for windows.
Revised Version:
Please take note of the following important details:
- No deduction is made for the ventilation area if it is less than 0.5 sq m.
- For doors, half the number of faces is deducted during calculations.
- When calculating internal plaster, inner doors are considered to have two faces, while the external door has one inner face.
- Windows are considered to have one internal face for internal plaster calculation.
- For windows, half the number of faces is deducted during calculations.3.





3 Comments