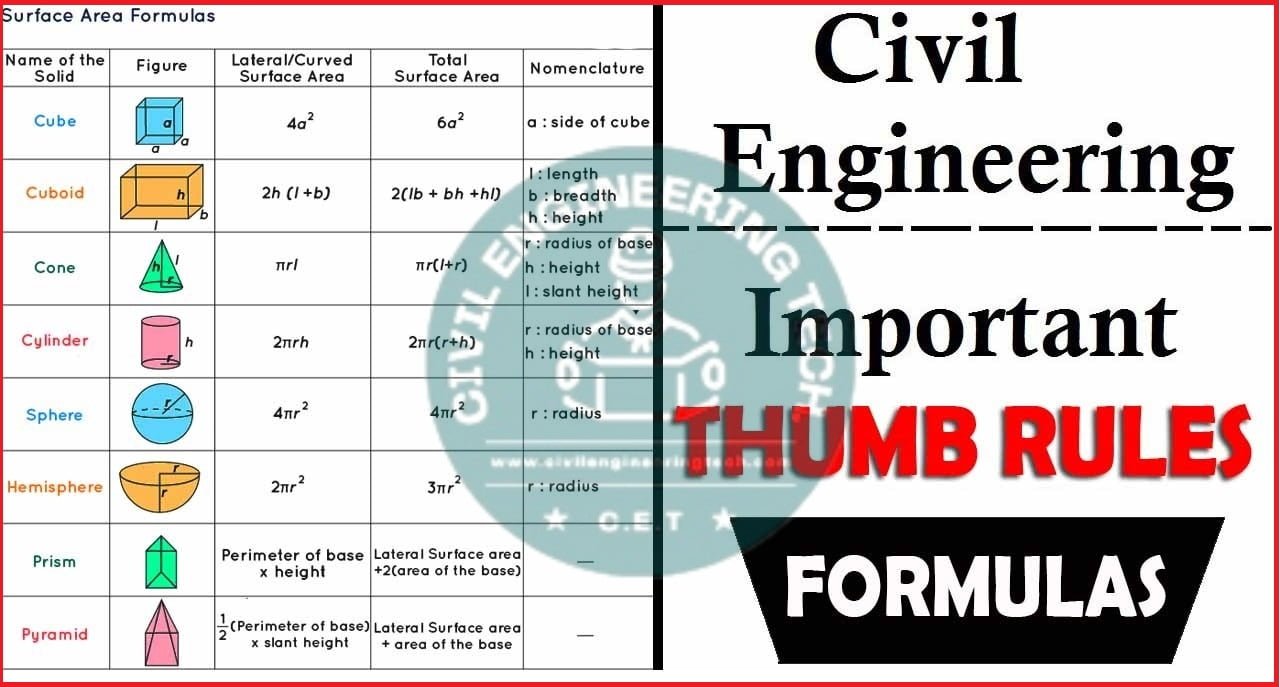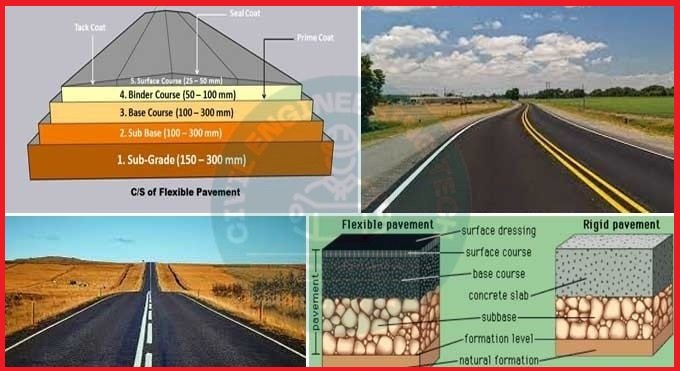
Reinforcement Of The Isolated Footing
Isolated footings are primarily utilized to support individual columns. These footings can either be of the stepped type or have a projection in the concrete base. For heavily loaded columns, steel reinforcement is incorporated in both directions within the concrete bed. Reinforcement Of The Isolated Footing.
Different types of foundations can be found in the market. Among them, the isolation footing stands out as the most popular and straightforward option. This type of foundation effectively transfers the entire load of the building to the ground.

This particular type of footing is widely utilized for reinforcing cement concrete columns. It offers a cost-effective solution accessible to all. Its primary purpose is to provide support to a single column. Isolated footing stands as an independent foundation.
Isolated footing is employed in the following scenarios:
- When there is a significant gap between columns.
- When the loads on the footing are relatively light.
- When the soil has an exceptionally high safe bearing capacity.
This particular foundation includes a base slab. There are three variations of base slabs available.
Pad footing
Pad footing is a specific type of foundation designed to bear the concentrated load exerted by a single point load, such as a structural column. This type of foundation is commonly referred to as pad footing and is characterized by its consistent thickness throughout.
Read More
How To Calculate the Quantity Of Concrete Volume Of Staircase
Find out the quality of Cement on the site
Stepped Footing
The stepped foundation exhibits irregular thickness.
Sloped Footing
The sloped foundation features a trapezoidal shape.
(1) – The concrete cover of the Reinforcement.
As per the Indian Standard 456-200, the main reinforcement in the footing should have a minimum thickness of 50 mm. Additionally, for the external exposed face, the main reinforcement should have a minimum thickness of 40 mm. In cases where surface leveling is not utilized, it becomes essential to specify a cover of 75 mm to ensure the uneven surface of mining is adequately covered.
(2) – Minimum reinforcement & bar diameter.
The minimum reinforcement required is 0.12% of the total cross-sectional area, while the minimum diameter for the main reinforcement should be 10 mm.
(3) – Distribution of the reinforcement in footing.
The distribution of reinforcement is spread evenly across the entire width of the footing. For square footings with two-way reinforcement, the reinforcement extends in both directions and is distributed across the entire width of the footing. However, in the shorter direction, the reinforcement is concentrated in the central band.
Read More
To calculate the ratio of reinforcement in the central band to the total reinforcement in the shorter direction, the formula is as follows: Reinforcement in central band divided by total reinforcement in the shorter direction equals 2 divided by (x divided by y) plus 1. Here, y represents the length of the longer side and x represents the length of the shorter side of the footing.
(4) – Dowel reinforcement.
he primary purpose of this is to connect the isolated footing with the column above. It is essential to ensure that the required development length of dowel bars into both the column and the isolated footing is provided.
(5) – Lap splice.
The splice length of dowel and column reinforcement should be clearly indicated to ensure proper bonding and prevent any potential failure in the lap splice of the dowels and column bars.
Read More
How to Create the Bar Bending Schedule Of Slab
Estimation of the Material for Concrete
Components of Road Structure
Thumb rule for Civil Engineers
Advantages
- This type of footing is affordable for everyone.
- It is very easy to construct.
- This footing requires very less earth excavation.
- unskilled workers can construct this type of footing.
Disadvantage
The stability of the soil surrounding the foundation is crucial.
The size of the footing can vary significantly.
This article provides a comprehensive overview of isolated footings, including their characteristics, various types, as well as the advantages and disadvantages associated with them.
Other Post
How To Calculate the Asphalt Quantity For Road
Bar Bending Schedule for Beam
What Is The RCC Concrete And Properties of RCC Concrete
What is the Long Wall Short Wall Method
What is the Differences between Pillar and Column
Calculation of Bricks and Blocks in the Wall
Civil Engineering Basic Field Knowledge






One Comment