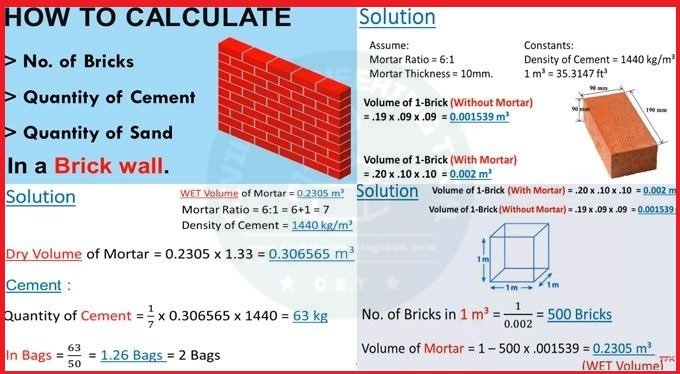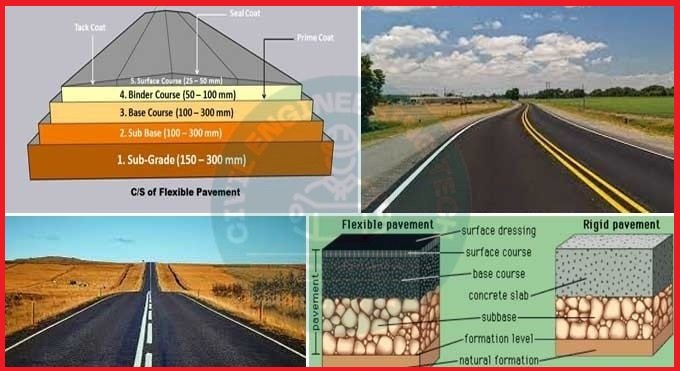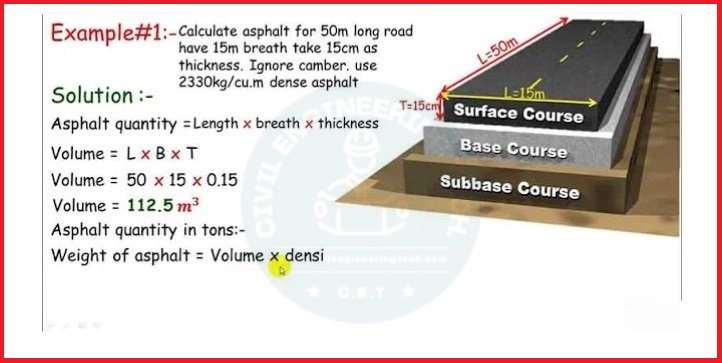Calculation of Bricks and Blocks in the Wall
Calculation of Bricks and Blocks in the Wall

How to Calculate the Bricks and Blocks in the Wall
The bricks and blocks are the most used material in the construction work. They are mostly used for pavement and wall construction. In order to do brickwork in our house or on the construction site, 1 must need to know how to calculate the bricks and blocks required for this construction. An estimate of such calculation gives the brief idea of how much construction material is required before starting the construction. Calculation of Bricks and Blocks in the Wall.

Brick
It is the building material used in the walls, pavement, and masonry construction. Brick is prepared using clay-bearing soil, sand, lime, or concrete materials. Bricks have different classes, types, materials, and sizes. There are 2 basic categories of the bricks i.e. fire & non-fired bricks. In the building construction, about 70 % of the construction has been done using brickwork, that’s why it is the very important to learn brick calculation.
Basic Knowledge for the Brickwork
- The Cement-mortar ratio used for the brickwork must be between 1:2 and 1:6. For half wall (meaning wall having 4.5 inches of the thickness), the cement mortar ratio should be 1:4. While, for Nine -inch brickwork, and the cement mortar ratio should be 1:6.
- The Cement mortar thickness between sides of the brick should be ten mm or a half inch.
- The structural note of the brickwork should be read properly.
- 1 cubic foot (1 ft3) contains 13.5 number of the bricks
Calculating the Bricks Required in a Wall
The required data for the calculating the bricks are:
- Volume of the wall.
- Details of opening in the wall.
- Volume of the standard brick.
The procedure of the calculating the bricks are:
Volume of the Wall
- Calculate the dimension of wall. The dimension of the wall includes length L, height H, and thickness W.
- Multiply all dimensions with each other L x H x W. U will get the volume of the wall.
Volume of the wall V = L x H x W
Openings in the Wall
Examples of the openings in the wall are door and windows etc.
- Calculate the volume L x W x H of the opening (door or window) in the wall
- Subtract it from the volume of wall
V = Volume of wall – Volume of opening
Learn More
Number of the Bricks
Since 1 cubic foot contains 13.5 bricks, we are going to multiply the volume of wall with 13.5.
No’s of the brick = V x 13.5
Example
Let’s take an example to calculate the number of the bricks required for the wall for better understanding.
Let assume the wall with following parameters with an opening of L = 2ft, H = Two ft
Wall parameters; L = Ten ft, H = Ten ft W = Nine inch or 0.75 ft
Solution:
The volume of wall is
Volume of the wall = L x H x W
Putting the values
Volume of the wall = 10 x ten x 0.75
Volume of the wall = 75 ft3
The volume of the opening
Volume of the opening = 2 x 2 x0.75
Volume of the opening = 3 ft3
Subtract the volume of the opening from the wall
V= Volume of the wall – Volume of the opening
V= 75 – three
V = 72 ft3
Now Multiple the volume with 13.5
No’s of the brick = V x 13.5
Putting the values
No’s of the brick = 72 x 13.5
No’s of the brick = 972 bricks
1 Brick Wall
The width of the 1 brick wall is Nine inches. The 1 brick wall requires 10.133 bricks per square foot.
Brick Calculation for 1 Brick Wall
- Measure the length L of the wall
- Measure the height H of the wall
- Calculate the Area of the wall using H x L
- Calculate the area of the opening and subtract it from the area of the wall.
- Multiply the resultant area with number 133.
Taking an example;
A 1 brick wall with following parameter & openings
Wall parameter: H = ten ft L = ten ft
Opening Parameter: H = Two f t L = Two ft
Solution:
Area of the wall
A = H x L
A = ten x ten
A = 100 ft2
Area of opening
Area of opening = two x 2
Area of opening = four ft2
Subtract the area of opening from the wall
A = Area of the wall – Area of opening
A = 100 – four
A = 96 ft2
Multiply Area with 10.133
No of bricks = A x 10.133
No of bricks = 96 x 10.133
No of bricks = 973 bricks
Half Brick Wall
Half Brick Wall or also known as a 4.5-inch brick wall because it has the width W of 4.5 inches. The Half brick wall requires 5.066 bricks per square foot.
Brick Calculation for the Half Brick Wall
- Measure the length L of wall
- Measure the height H of wall
- Calculate the Area of wall using H x L
- Calculate the area of opening and subtract it from the area of the wall.
- Multiply the resultant areal with number 066.
Taking an example
L = ten ft H = ten ft
Area of the Half Brick Wall
A = ten x 10
A = 100 ft2
Multiply it with 5.066
No of bricks = A x 5.066
No of bricks = 506.6 bricks
1 and the Half Brick Wall
1 and the half break wall has a width W of 13.5 inches. In such wall, the required numbers of the bricks are 15.2 bricks per square foot.
Brick Calculation for 1 and Half Brick Wall
- Measure the length L of wall
- Measure the Height H of wall
- Calculate the Area of wall using H x L
- Calculate the area of opening and subtract it from the area of the wall.
- Multiply the resultant area with number two.
Taking an example
L = ten ft H = ten ft
Calculate the area of wall
A = ten x 10
A = 100 ft2
Multiply it with 15.2
No of bricks = A x 15.2
No of bricks = 1520 bricks
Blocks
Blocks are the construction material used in the walls, pavement & masonry construction. It is made using concrete cement, sand & aggregate. It has different sizes, types, and the materials but typically the blocks that have dimensions of 18 x eight x 4 inch3. Using such the block , the wall requires three blocks per cubic foot.
Nowadays it is frequently used in the construction that’s why it is important to learn blocks calculation.
Blocks Calculation Required in the Wall
The data required for the calculations of blocks being used in the wall are:
- Volume V of the wall
- Volume of the standard block
- Details of the opening in the wall
Volume of Wall
In order to calculate the volume of wall;
- Calculate the dimensions of wall. The dimension of the wall includes length L, height H, and thickness or width W.
- Multiply all dimensions with each other L x H x W.
- The result is volume of the wall being constructed using blocks.
Openings in Wall
The openings in the wall refer to the door and windows etc.
- Calculate the volume L x H x W of the opening (door or window) in wall
- Subtract it from the volume of wall.
V = Volume of wall – Volume of opening
Number of the Blocks Required
After finding the volume of wall;
- Since the standard block of dimension 18 x eight x 4 inch3 takes three blocks per cubic foot.
- Multiply the volume with the number three.
Here is an example to calculate the number of the blocks required for a wall:
Let assume the wall
Wall parameters: L = ten ft H = ten ft W = Nine inch or 0.75 ft
Opening parameters: L = two ft H = two ft
Solution:
Volume of wall
Volume of wall = L x H x W
Volume of wall = 10 x ten x 0.75
Volume of wall = 75 ft3
Volume of opening
Volume of opening = L x H x W
Volume of opening = two x 2x 0.75
Volume of opening = three ft3
Subtract it from the volume of the wall
V = Volume of wall – Volume of opening
V = 75 ft3– three ft3
V = 72 ft3
Now calculate the number of the blocks
No’s of blocks = V x three
No’s of brick = 72 x three
No’s of brick = 216 blocks
Civil Engineering Tech
Thank You For Reading This Article.






Goo